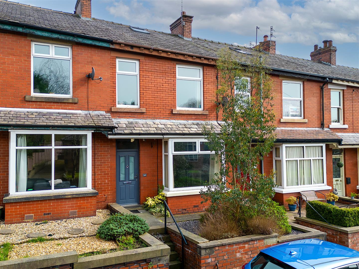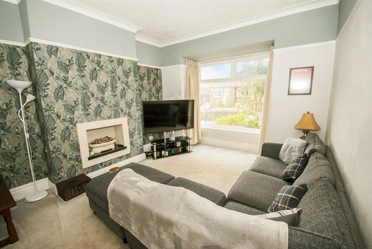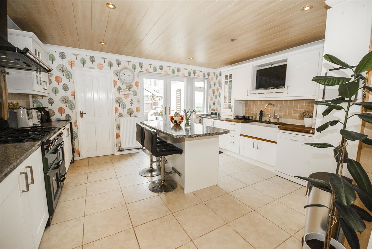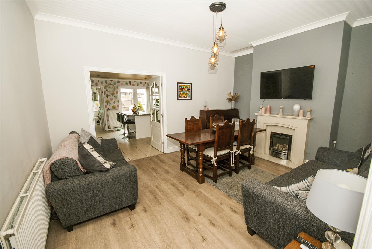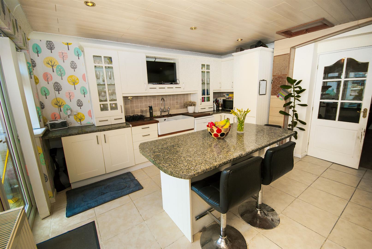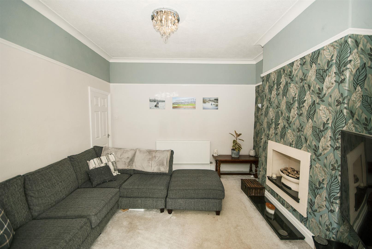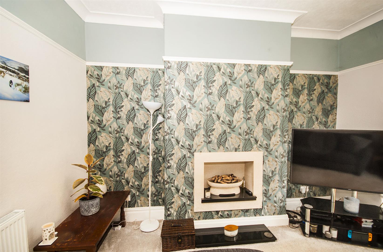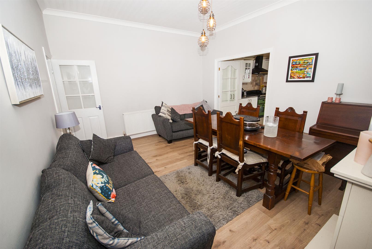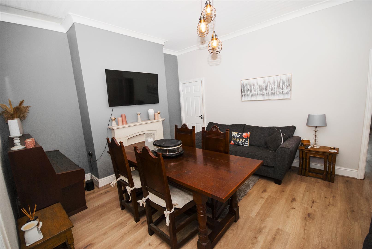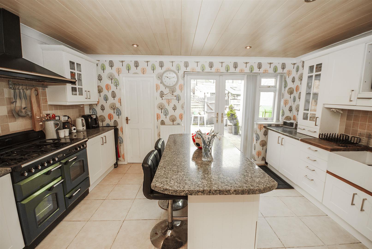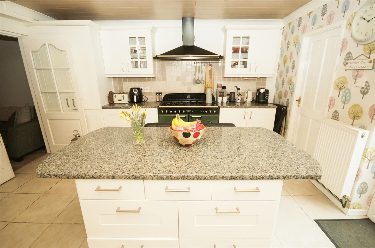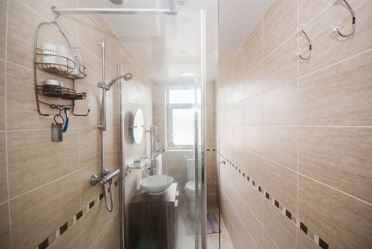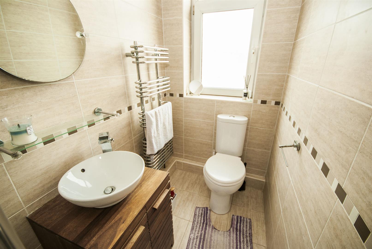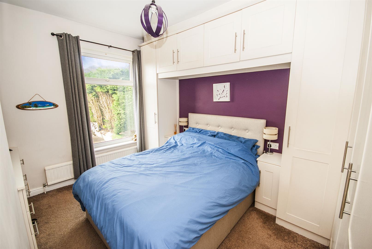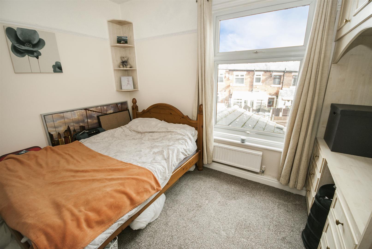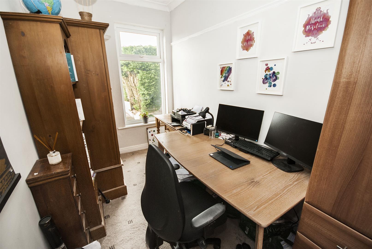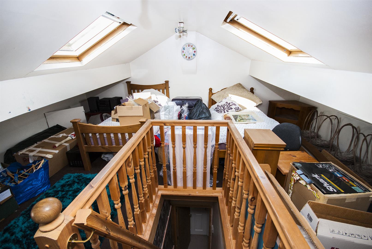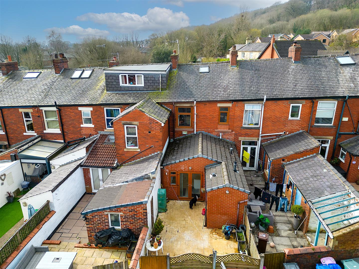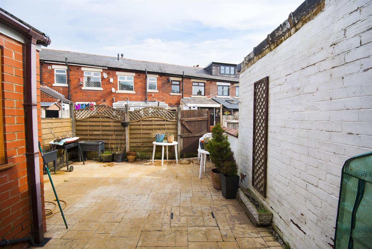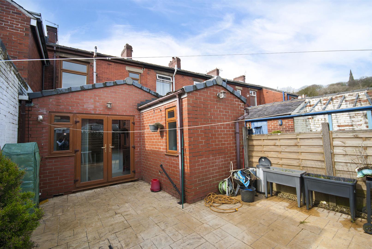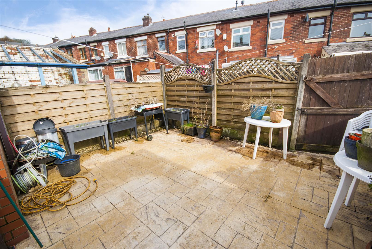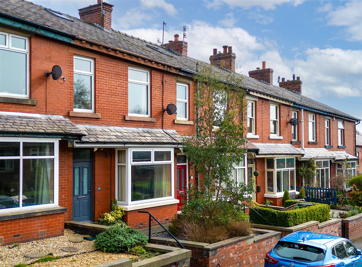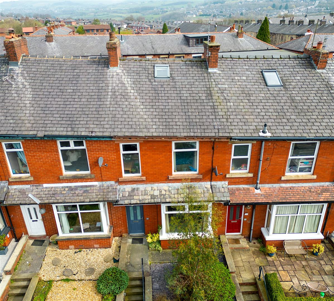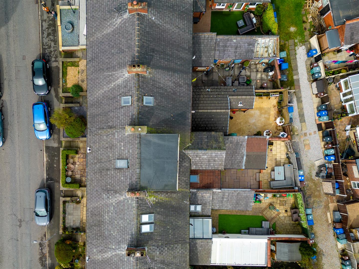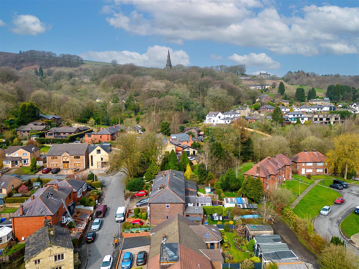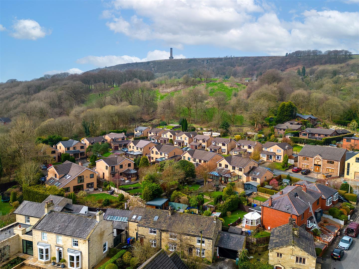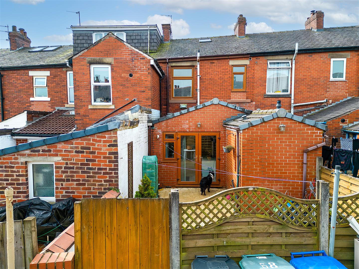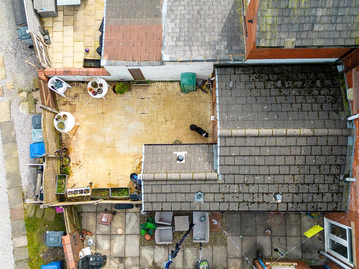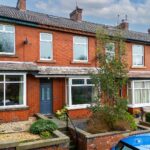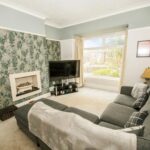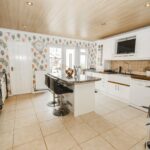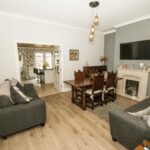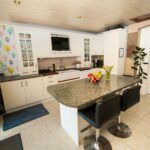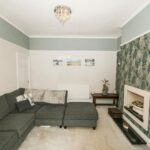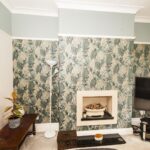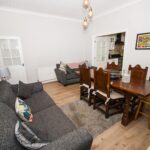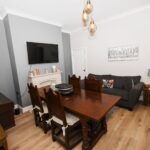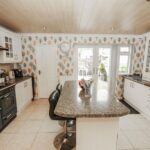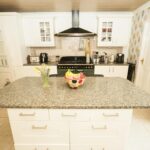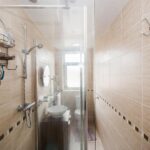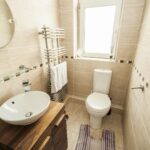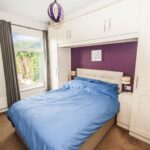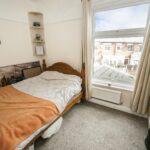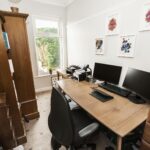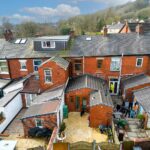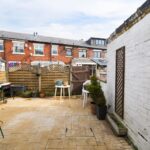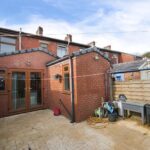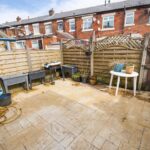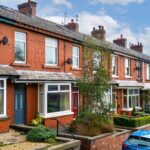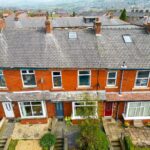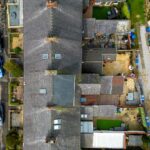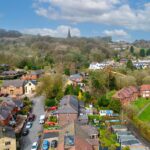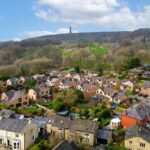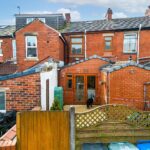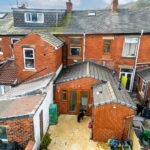3 bedroom Terraced House
Dundee Lane, Ramsbottom, Bury
Property Summary
Entrance Hallway 1.07m x 4.90m (3'6 x 16'1)
uPVC entrance door with glass panels opening into the hallway, laminate wood effect flooring, coving and original ceiling features, radiator and stairs ascending to the first floor.
Living Room 3.78m x 4.72m (12'5 x 15'6)
With a front facing uPVC double glazed bay window, coving, picture rail, recessed gas fire place, radiator and power points
Alternative view
Dining Room 5.00m x 3.86m (16'5 x 12'8)
Wood effect laminate flooring, coving, picture rail, gas fire place with surround, under stair storage, radiator and power points
Alternative View
Kitchen Diner 4.57m x 4.65m (15 x 15'3)
Tiled flooring, fitted with a range of wall and base units with a contrasting work top, inset double Belfast sink with a mixer tap, space for a range style oven and gas hob with extractor fan, plumbing for a dishwasher, integrated fridge freezer, inset ceiling spot lights. Double uPVC patio doors leading to the rear yard. Access to downstairs WC and utility room.
Alternative view
Utility/ Downstairs WC 1.57m x 2.59m (5'2 x 8'6)
Fitted with a range of base units with a contrasting work top, plumbing for a washing machine and dryer. Low flush WC and hand wash basin with pedestal.
First Flooring Landing 3.91m x 1.57m (12'10 x 5'2)
With access to all three bedrooms and bathroom, stairs to the loft
Bedroom One 3.56m x 3.05m (11'8 x 10)
Rear facing uPVC double glazed window, fitted wardrobes, radiator, power points central ceiling light
Bedroom Two 2.95m x 3.99m (9'8 x 13'1)
Front facing uPVC double glazed window, fitted wardrobes, radiator, power points and a central ceiling light
Bedroom Three 1.91m x 3.71m (6'3 x 12'2)
Front facing uPVC double glazed window, radiator, power points and a central ceiling light
Bathroom 1.30m x 3.81m (4'3 x 12'6)
Fully tiled, heated towel rail, extractor fan, three piece bathroom suite comprising of a glass screen enclosed walk in shower with thermostatic shower, low flush WC and a hand wash basin with vanity.
Loft Area 5.00m x 5.79m (16'5 x 19)
Rear Garden
A private south facing rear flagged yard with access to the rear.
Front Elevation
Stepped pathway to the front door, planted area with decorative gravel
