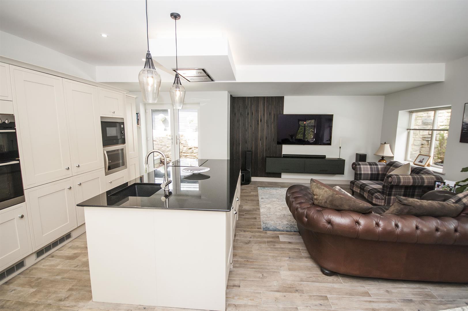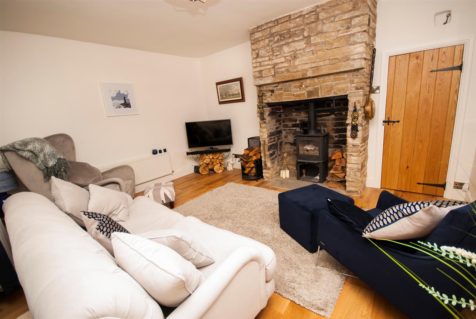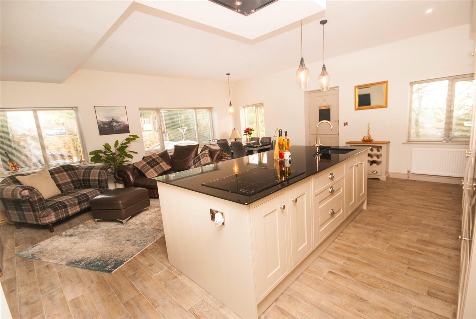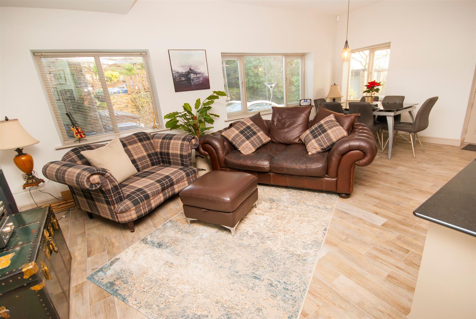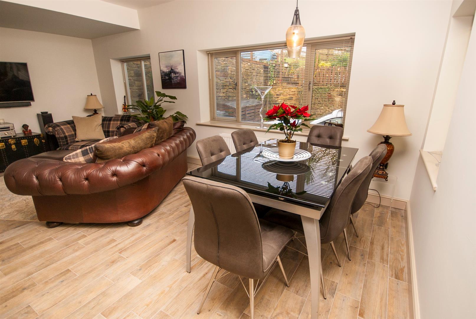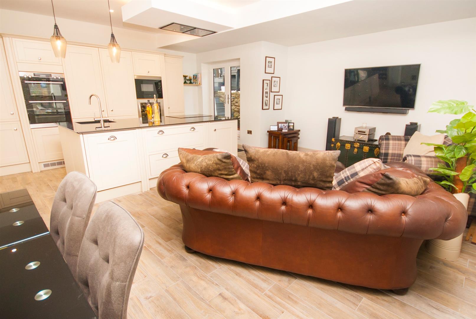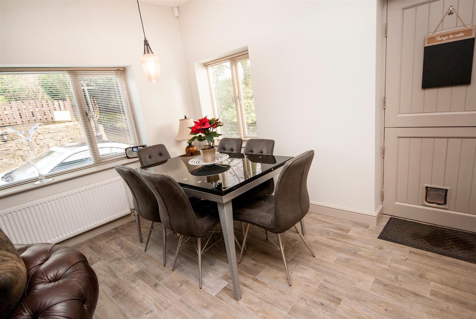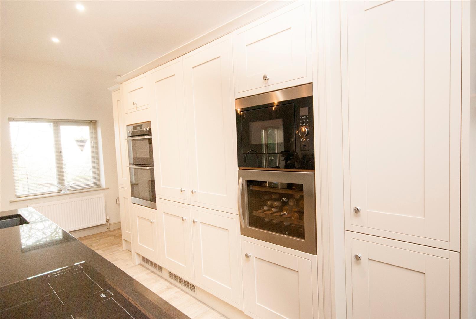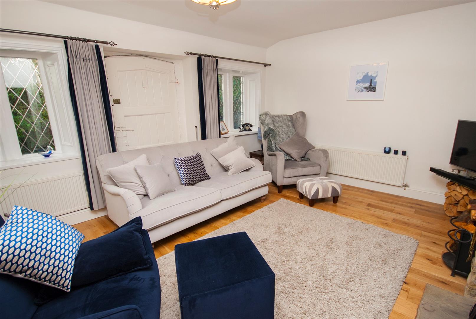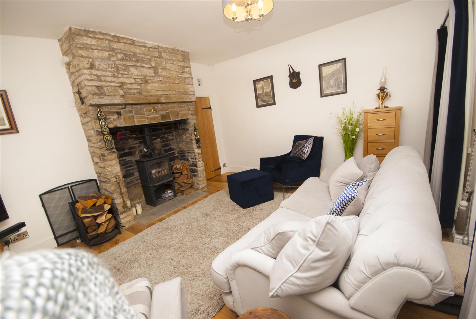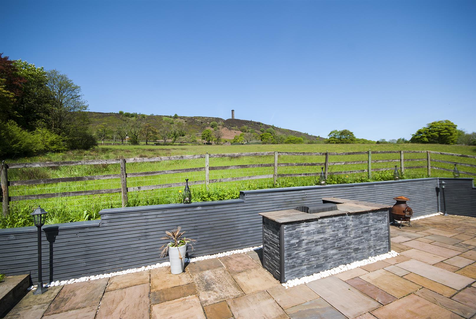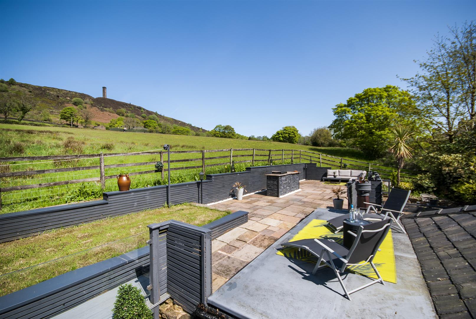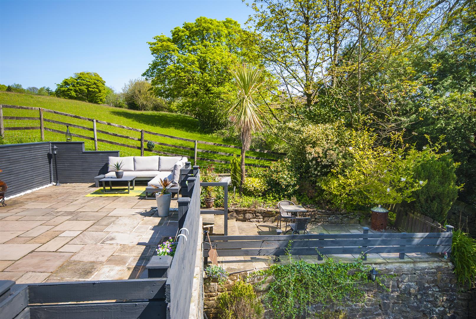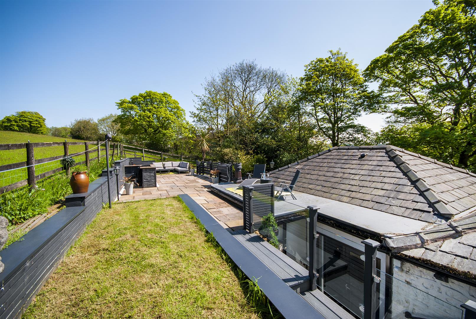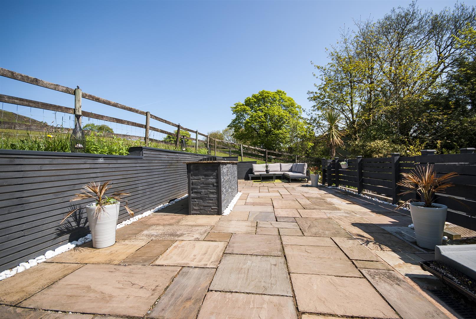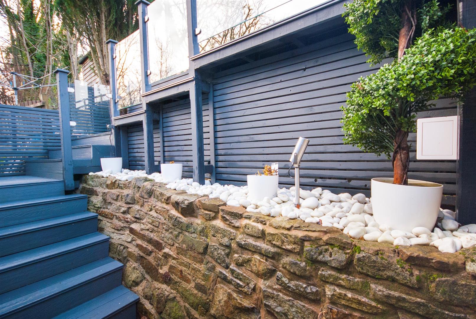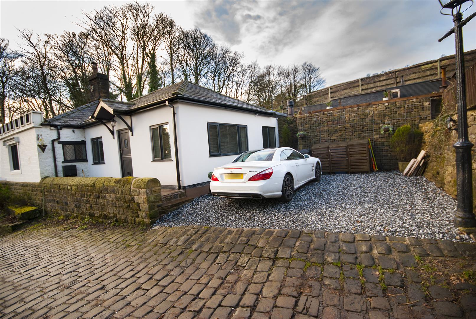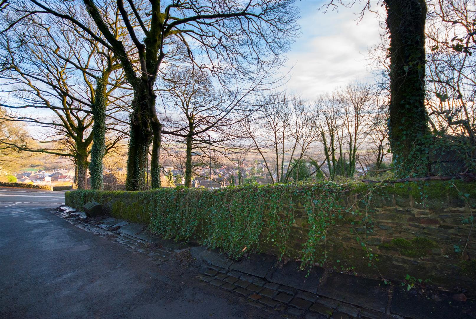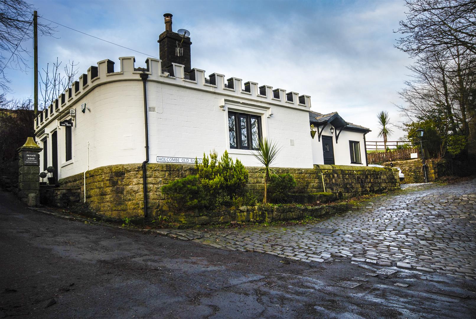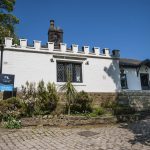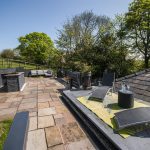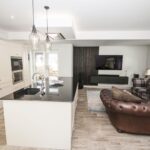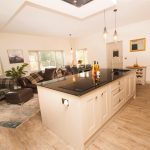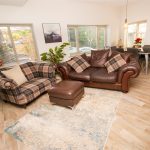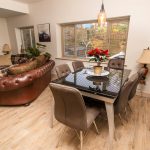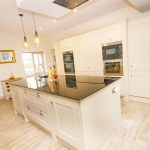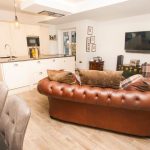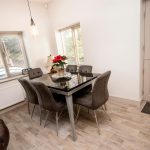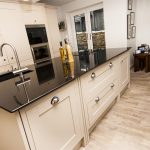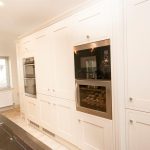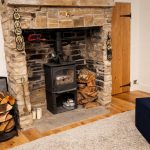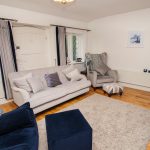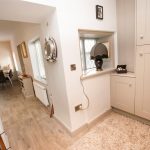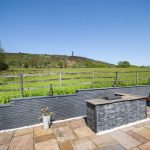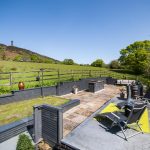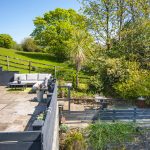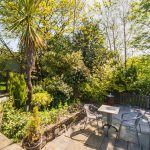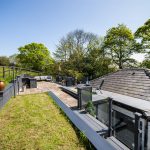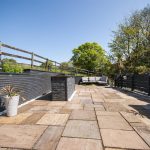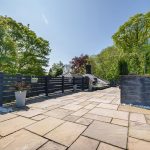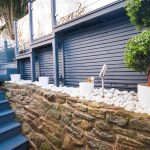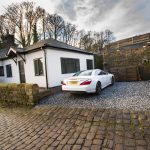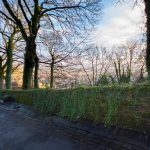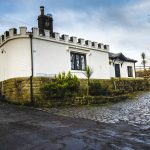3 bedroom Detached House
Gate House, Holcombe Old Road, Holcombe, Bury
Property Summary
Open Plan Living Space
Front entrance door opens into a beautifully light, open and stylish living space comprising;
Seating Area 4.42m x 3.53m (14'6" x 11'7")
With side facing UPVC windows, wood effect flooring, radiator and power points.
Dining Area 3.45m x 2.01m (11'4" x 6'7")
With a front facing UPVC window, wood effect flooring, radiator and power points.
Kitchen Area 5.64m x 2.87m (18'6" x 9'5")
With a front facing UPVC window, spotlighting, wood effect flooring, two radiators and ample power points. Featuring wall to ceiling units and integrated appliances to include double electric oven, fridge freezer, drinks cooler and microwave, and a feature centre island incorporating sink unit which provides instant hot water, induction hob with extractor over, dishwasher and washing machine. With UPVC French doors opening out to the rear.
Alternate View
Inner and Rear Hall
With a side facing UPVC window, wood effect flooring, a good range of newly fitted storage cupboards, radiator and power points. Opening to the rear hallway with newly laid oak flooring, power point, loft hatch with pull down ladder, and bespoke oak doors leading to;
Family Room 4.55m x 3.86m (14'11" x 12'8")
This spacious room is currently used as a sitting room but could equally serve as the master bedroom. Featuring two side facing double glazed windows, newly laid oak flooring, a stunning fireplace with exposed stone surround and multi fuel stove, two radiators, power points and original arch doorway opening out to the side exterior.
Master Bedroom 4.01m x 2.82m (13'2" x 9'3")
With a front facing double glazed window, newly laid oak flooring, walk in cupboard, radiator and power points.
Bedroom Two 2.90m x 2.54m (9'6" x 8'4")
With a rear facing double glazed window, newly laid oak flooring, built in wardrobe, radiator and power points.
Bathroom 1.91m x 1.80m (6'3" x 5'11")
Fully tiled with wood effect herringbone flooring, built in cabinet, radiator, extractor fan and three piece bathroom suite comprising P shaped bath with drench head shower, hand held shower attachment and shower screen, low flush WC and hand wash basin with pedestal.
Rear & Garden
Opening out from French doors and ascending to a higher level patio area which offers an open view over neighbouring farmlands and out to Peel Tower to the rear, and far reaching views over Holcombe to the front. Featuring lawn and Indian stone patio with outside kitchen, bar and seating area.
Alternate Views
Driveway Parking
Driveway parking is available for two vehicles side by side.


